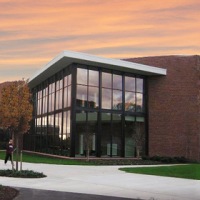Bloomsburg University

The project consisted of complete HVAC, plumbing, and fire protection design and project management for a 100,000 sq. ft. building renovation and addition which transformed this historic building into a multi-purpose educational facility with auditoriums, classrooms, audio logy testing facilities, and offices. The mechanical systems generally consisted of HVAC rooftop units, hot water heating distribution system, steam heating distribution system, condenser water distribution system, DDC building management system, wet / dry pipe sprinkler system, fire standpipe system, and domestic hot / cold water distribution system.


